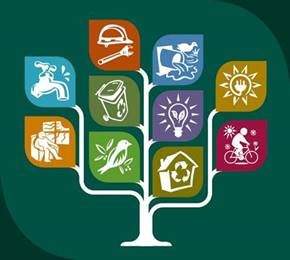Sustainable design
We are committed to creating an environmentally sustainable and liveable city. We can assist you to incorporate environmentally sustainable design (ESD) into your development during the planning process.
When you apply for a planning permit you are required to include sustainable design information with your application as per Clause 15.01-2L-02 -Environmentally Sustainable Development of the Bayside Planning Scheme. This can be viewed on the Bayside Planning Scheme page on the Department of Planning and Transport website.
Incorporating sustainable design into new developments
Incorporating environmentally sustainable design into new developments is a requirement under the Bayside Planning Scheme. The objective is that development should achieve best practice in environmentally sustainable development from the design stage through to construction and operation.
The policy provides objectives and application requirements for residential, mixed-use and non-residential development. It recognises the importance of considering environmentally sustainable design at the time of planning approval for new developments.
If you are applying for a planning permit to construct a new building, you will need to provide information with your planning permit application across the following Key Sustainable Building Categories:
- Indoor environmental quality (IEQ)
- Energy efficiency
- Water efficiency
- Stormwater management
- Transport
- Waste management
- Urban ecology
- Building materials

Application requirements
The information that needs to be submitted with a planning application is proportionate to the scale and complexity of the proposed development.
A small development may include ESD features on plans and drawings.
A Sustainable Design Assessment (SDA) is required for:
- 2 - 9 dwellings.
- A building used for accommodation other than dwellings with a gross floor area between 100 square metres to 1000 square metres.
- An extension to an existing residential building used for accommodation other than dwellings creating between 100 square metres to 1000 square metres of additional gross floor area (excluding outbuildings).
- A non-residential building with a gross floor area between 100 square metres to 1000 square metres.
- An extension to an existing non-residential building creating between 100 square meters to 1000 square meters of additional gross floor area (excluding outbuildings).
A Sustainability Management Plan (SMP) is required for:
- 10 or more dwellings.
- A building used for accommodation other than dwellings with a gross floor area of more than 1000 square metres.
- An extension to an existing residential building used for accommodation other than dwellings creating more than 1000 square meters of additional gross floor area (excluding outbuildings).
- A non-residential building with a gross floor area of more than 1000 square meters.
- An extension to an existing non-residential building creating more than 1000 square metres of additional gross floor area (excluding outbuildings).
Sustainable Design Assessment (SDA) for medium scale development
A Sustainable Design Assessment (SDA) is a document that sets out the sustainable design features of a proposed development.
It is required to include an assessment using BESS, STORM or other methods, and for residential developments, representative Preliminary NatHERS Energy Rating Certificates for Climate Zone 62 (Moorabbin).
It is important that all relevant ESD commitments are clearly shown and annotated on architectural drawings.
Sustainability Management Plan (SMP) for large scale development
A Sustainability Management Plan (SMP) is more detailed than an SDA. It sets out the sustainable design features of large developments as defined in the application requirements above, and provides more information about how the performance outcomes will be achieved (including implementation schedules).
It is required to include an assessment using BESS, STORM/MUSIC or other methods, a Green Travel Plan, and for residential developments, representative Preliminary NatHERS Energy Rating Certificates for Climate Zone 62 (Moorabbin).
Large developments provide the opportunity for major resource savings and other environmental benefits, so greater rigour in investigation is required.
It is important that all relevant ESD commitments are clearly shown and annotated on architectural drawings.
Preparation of an SMP will usually require the engagement of an ESD Consultant or sustainability professional.
Online Sustainability Assessment Tools
Online Sustainability Assessment Tools
- BESS is a free online sustainability assessment tool purpose-built for the planning application stage. It can assess single dwellings, multi-dwellings, non-residential and mixed use developments of any size.
- STORM is a free online calculator for testing whether a site achieves best practice water quality objectives. STORM is managed by Melbourne Water.
- MUSIC is detailed stormwater modelling software that is available for purchase from eWater.
- Green Star is a green building certification system administered by the Green Building Council of Australia. The Green Star Buildings tool is suitable for use by large developments.
You can find more information in the following fact sheets:
Sustainable design factsheets